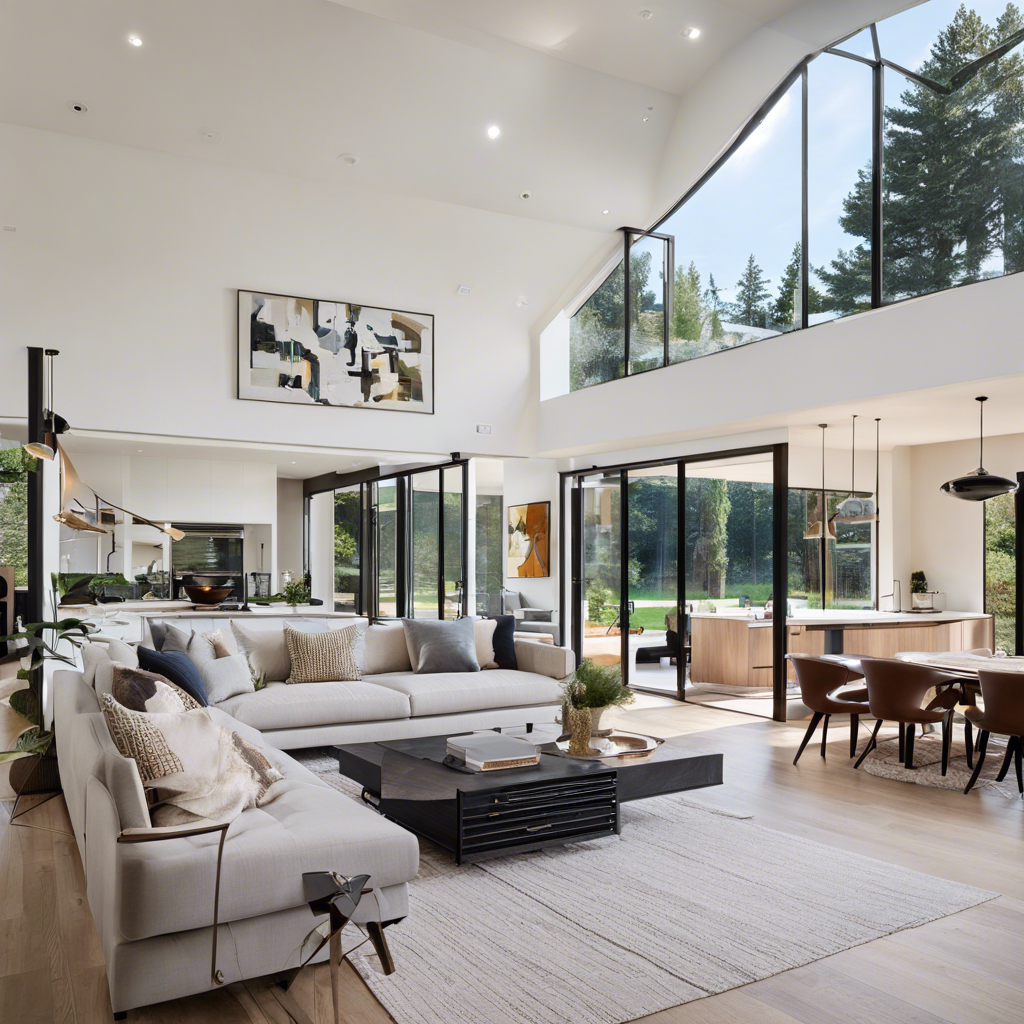# Open-Concept Living: Strategies for Creating “Rooms” Without Walls
The popularity of open-concept living spaces has grown exponentially in recent years, with homeowners and renters alike embracing the idea of a more fluid and flexible layout. By tearing down walls and opening up spaces, natural light can flow in, and families and guests can move freely, creating a more inviting and social atmosphere. However, the absence of walls presents a unique challenge: how do you create distinct zones and define different areas without the traditional separation of rooms?
Fortunately, there are several creative strategies that can help establish clear zones within an open-concept space, making it functional and aesthetically pleasing. One of the simplest and most effective ways to delineate different areas is through the use of area rugs. By strategically placing rugs, you can instantly create a sense of definition and separation. For example, a large rug under the dining table and chairs can visually establish the dining area, while a cozy rug in a soft material can mark out a relaxing lounge zone. Rugs are a great way to add color, texture, and pattern to a space, and they help to anchor furniture and give a sense of balance to the overall design.
Another powerful tool in your design arsenal is furniture placement. Sofas, chairs, and tables can be arranged to create natural boundaries and separate functional zones. For instance, placing a console table or a large potted plant behind a sofa can signal the end of the living room area and the beginning of the dining space. Think of your furniture as temporary walls, sectioning off different areas while still maintaining the open and airy feel of the layout. Don’t be afraid to play around with different configurations until you find the setup that works best for your space and lifestyle.
In addition to rugs and furniture, lighting can also play a pivotal role in defining zones. Overhead lighting, table lamps, and floor lamps can be used to illuminate specific areas, creating pools of light that subtly suggest different functions. For example, a bright pendant light over a kitchen island can designate the food preparation zone, while softer lighting in a cozy corner creates an inviting reading nook. Layering your lighting in this way adds depth and dimension to the space, highlighting the unique characteristics of each zone.
Color and paint are also effective tools for establishing clear zones within an open-concept layout. A feature wall in a bold color or interesting wallpaper can instantly signal a new area. Similarly, using different paint colors to distinguish between spaces is a simple and cost-effective strategy. For a more subtle approach, stick to a neutral base and then add pops of color through accessories, art, and soft furnishings, guiding the eye to each distinct zone.
To truly make each zone stand out, incorporate a variety of textures and materials. Perhaps one area features a brick accent wall, bringing an industrial vibe, while another corner showcases a cozy wood-paneled ceiling, evoking a warm and rustic feel. Mix and match natural materials like wood and stone with metals and glass to add interest and dimension. The variation in textures will help to subtly define the different areas, creating a cohesive yet diverse space.
Open shelving and bookcases are another clever way to divide spaces without closing off the room. A well-styled bookcase or a set of floating shelves can act as a visual divider, delineating different zones while still allowing light to flow through and maintaining the sense of openness. Style the shelves with a mix of books, decor, and plants to create a stylish and functional separator.
For those who prefer a more defined division of spaces, installing partial walls or half-walls can be a great solution. These can take the form of knee walls, which are short walls that don’t reach the ceiling, or even glass partitions that provide a visual barrier without blocking light or creating a sense of enclosure. Another option is to use sliding doors or barn doors, which can be closed to separate spaces when needed but can also be left open to maintain the open-concept feel.
Ceiling treatments are another often-overlooked way to define spaces. A coffered ceiling or a simple change in ceiling height can signal the transition from one zone to another. This can be especially effective in loft spaces or homes with high ceilings, where a change in ceiling height can create a sense of separation between, say, the bedroom and the living room.
Last but not least, don’t underestimate the power of decor and accessories. Stylish accents, artwork, and plants can be used to subtly suggest different zones. For instance, a large piece of art or a gallery wall can indicate the start of a new area, while plants and decorative screens can be used to create natural dividers. Accessories add the finishing touches that tie the whole space together, giving each zone its unique character and charm.
Open-concept living offers a host of benefits, from improved natural light to a greater sense of space and connectivity. By employing these strategic design techniques, you can easily define zones and create a functional and beautiful layout that suits your lifestyle and aesthetic preferences. Whether you’re renovating an older home or designing a new build, embracing the open-concept trend can lead to a brighter and more versatile living space for you and your family to enjoy.
Remember to have fun with the process, mixing and matching different strategies to suit your unique style and the character of your home. With these helpful tips in mind, you’re well on your way to creating a stunning open-concept space that defines “rooms” in a whole new way.
